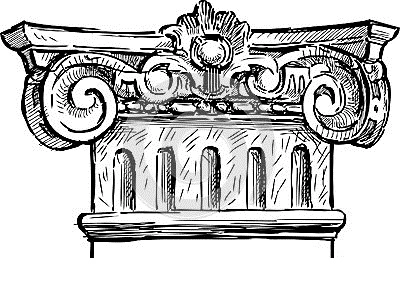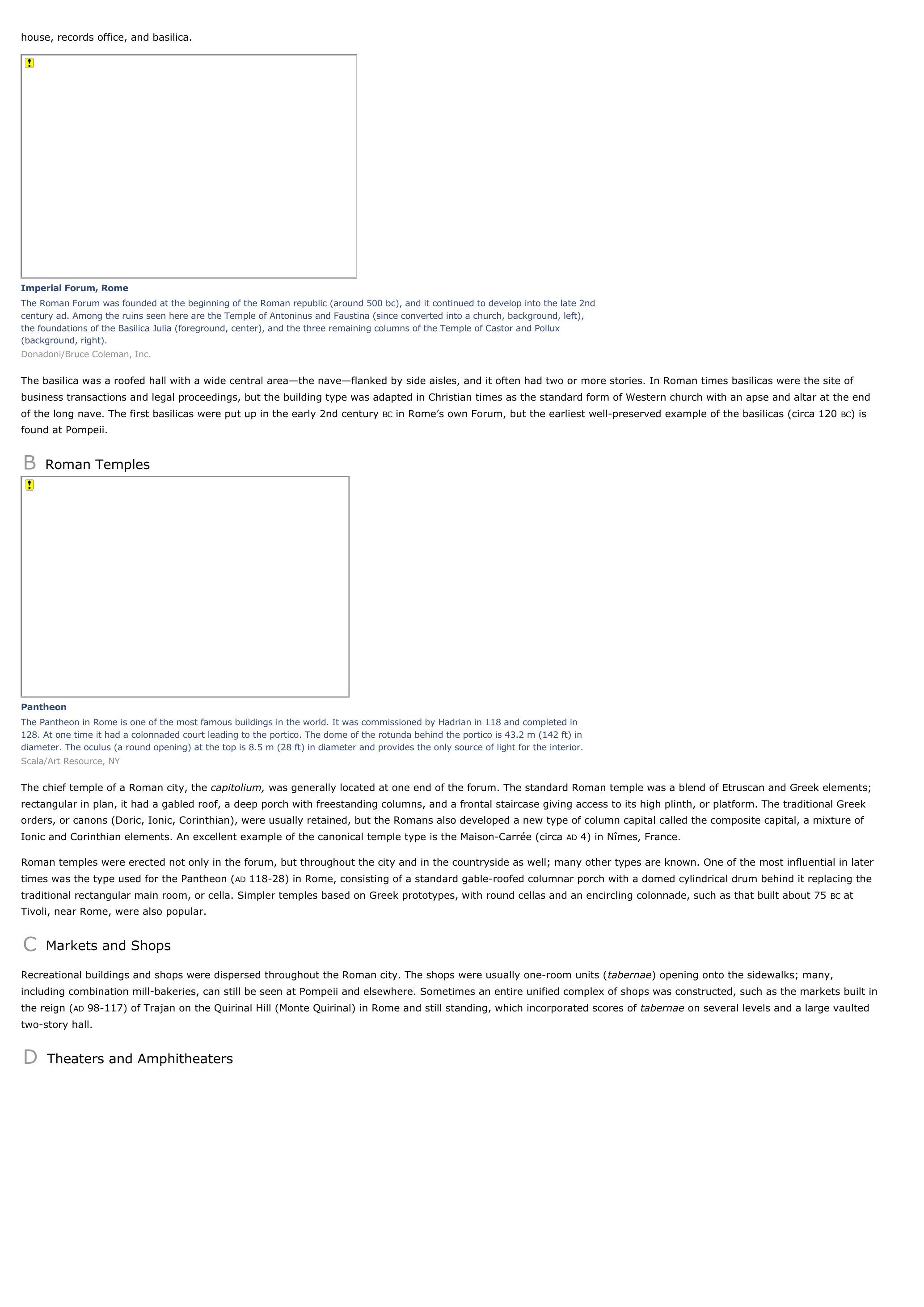Roman Art and Architecture - history.
Publié le 26/05/2013

Extrait du document


«
house, records office, and basilica.
Imperial Forum, RomeThe Roman Forum was founded at the beginning of the Roman republic (around 500 bc), and it continued to develop into the late 2ndcentury ad.
Among the ruins seen here are the Temple of Antoninus and Faustina (since converted into a church, background, left),the foundations of the Basilica Julia (foreground, center), and the three remaining columns of the Temple of Castor and Pollux(background, right).Donadoni/Bruce Coleman, Inc.
The basilica was a roofed hall with a wide central area—the nave—flanked by side aisles, and it often had two or more stories.
In Roman times basilicas were the site ofbusiness transactions and legal proceedings, but the building type was adapted in Christian times as the standard form of Western church with an apse and altar at the endof the long nave.
The first basilicas were put up in the early 2nd century BC in Rome’s own Forum, but the earliest well-preserved example of the basilicas (circa 120 BC) is found at Pompeii.
B Roman Temples
PantheonThe Pantheon in Rome is one of the most famous buildings in the world.
It was commissioned by Hadrian in 118 and completed in128.
At one time it had a colonnaded court leading to the portico.
The dome of the rotunda behind the portico is 43.2 m (142 ft) indiameter.
The oculus (a round opening) at the top is 8.5 m (28 ft) in diameter and provides the only source of light for the interior.Scala/Art Resource, NY
The chief temple of a Roman city, the capitolium, was generally located at one end of the forum.
The standard Roman temple was a blend of Etruscan and Greek elements; rectangular in plan, it had a gabled roof, a deep porch with freestanding columns, and a frontal staircase giving access to its high plinth, or platform.
The traditional Greekorders, or canons (Doric, Ionic, Corinthian), were usually retained, but the Romans also developed a new type of column capital called the composite capital, a mixture ofIonic and Corinthian elements.
An excellent example of the canonical temple type is the Maison-Carrée (circa AD 4) in Nîmes, France.
Roman temples were erected not only in the forum, but throughout the city and in the countryside as well; many other types are known.
One of the most influential in latertimes was the type used for the Pantheon ( AD 118-28) in Rome, consisting of a standard gable-roofed columnar porch with a domed cylindrical drum behind it replacing the traditional rectangular main room, or cella.
Simpler temples based on Greek prototypes, with round cellas and an encircling colonnade, such as that built about 75 BC at Tivoli, near Rome, were also popular.
C Markets and Shops
Recreational buildings and shops were dispersed throughout the Roman city.
The shops were usually one-room units ( tabernae ) opening onto the sidewalks; many, including combination mill-bakeries, can still be seen at Pompeii and elsewhere.
Sometimes an entire unified complex of shops was constructed, such as the markets built inthe reign ( AD 98-117) of Trajan on the Quirinal Hill (Monte Quirinal) in Rome and still standing, which incorporated scores of tabernae on several levels and a large vaulted two-story hall.
D Theaters and Amphitheaters.
»
↓↓↓ APERÇU DU DOCUMENT ↓↓↓
Liens utiles
- Roman Art and Architecture - History.
- Greek Art and Architecture - history.
- Seven Wonders of the World Seven Wonders of the World, works of art and architecture regarded by ancient Greek and Roman observers as the most extraordinary structures of antiquity.
- Egyptian Art and Architecture - USA History.
- Greek Art and Architecture - USA History.








